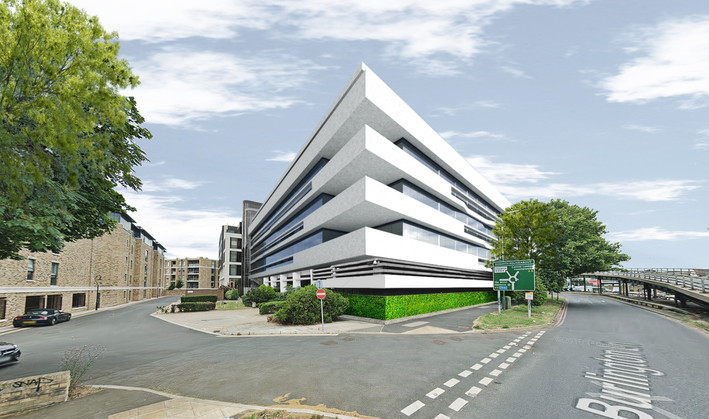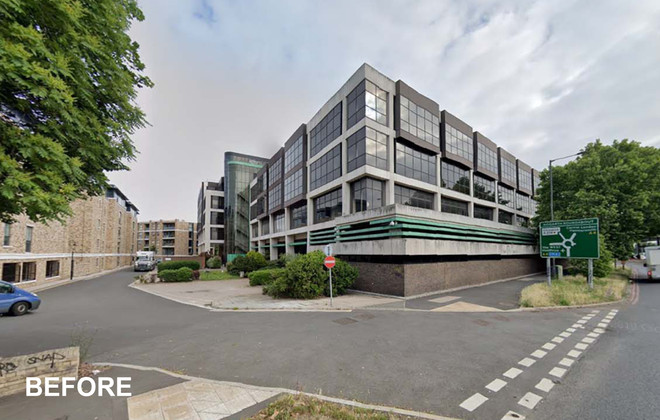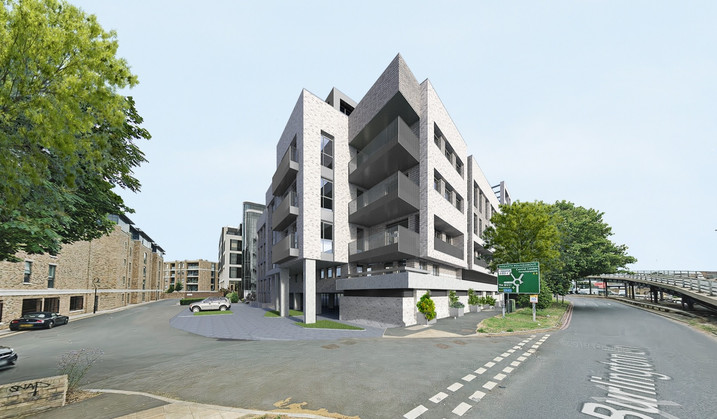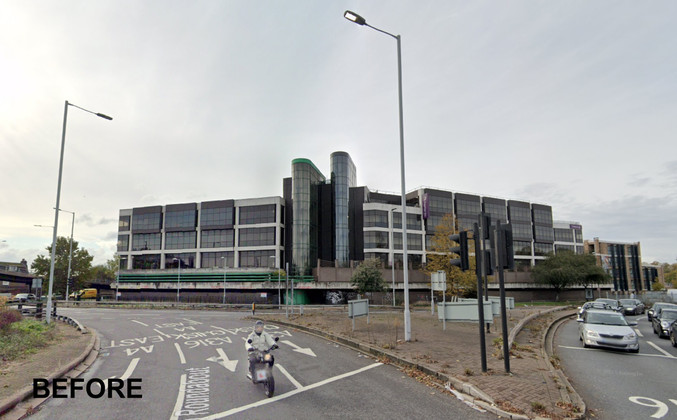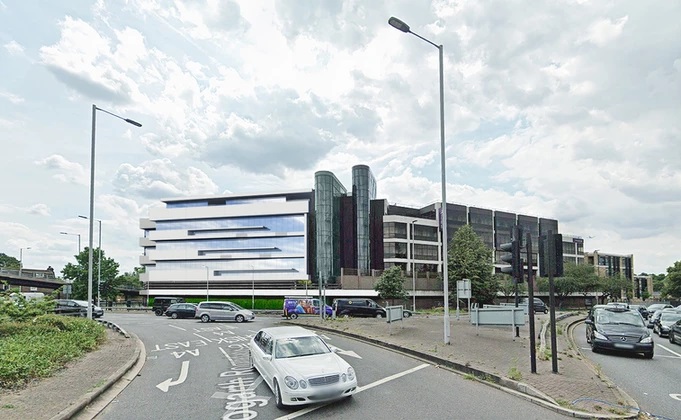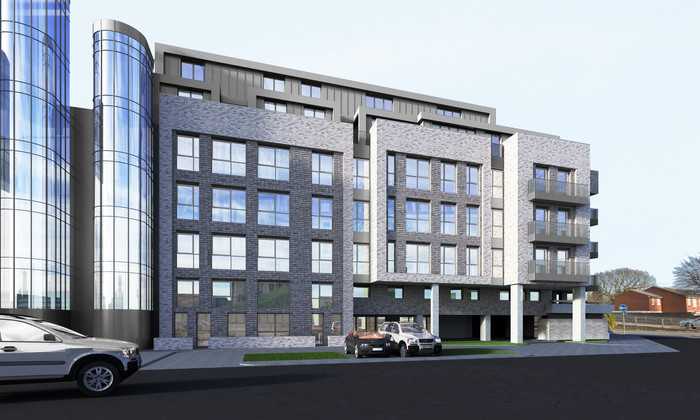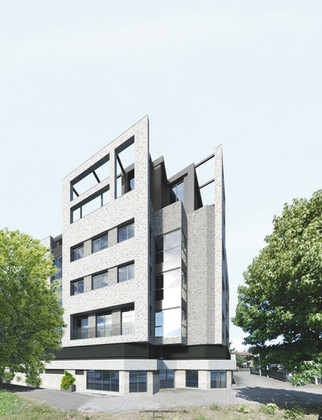The building is at the corner of Burlington Lane and Hogarth Lane, and is a 5-storey 1970s office block in the Chiswick conservation area.
Burlington Lane, W4
Project Overview
Project Details
The client acquired the building and obtained a permitted development change of use from an office to 92 residential flats. Fg Addo Architects were appointed to redesign the external elevations that would create a striking landmark appearance befitting of the prominent location the building occupies.
The client’s objectives were to transform the appearance of the building and improve its impact on the streetscape. In turn, this would enhance the desirability of the development as a place where people will aspire to live — thereby increasing the value of their assets.
Other factors we took into consideration included noise pollution, pedestrian interaction with the building at street level, and the quality of design and materials. We explored different options of elevation designs, with inspiration taken from the Bauhaus Architecture and the works of Piet Mondrian. The artistic reference ties this new development back to William Hogarth — the eighteenth-century painter who lived a few yards away from the site.

