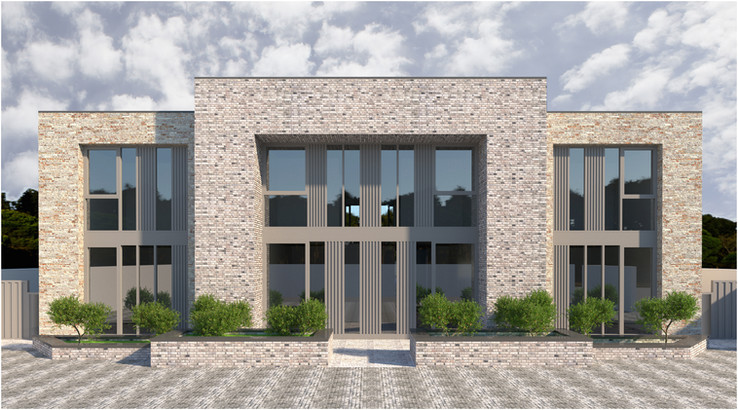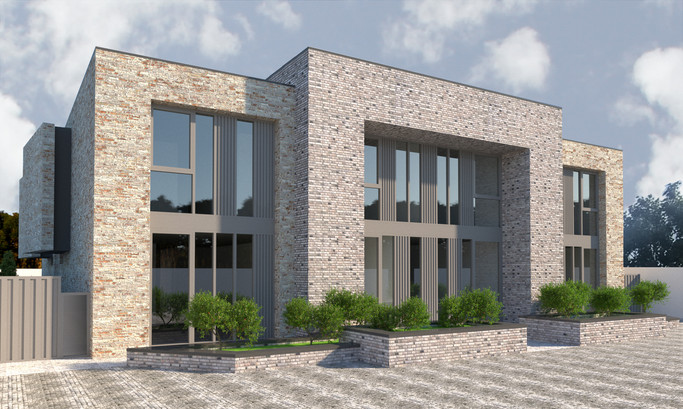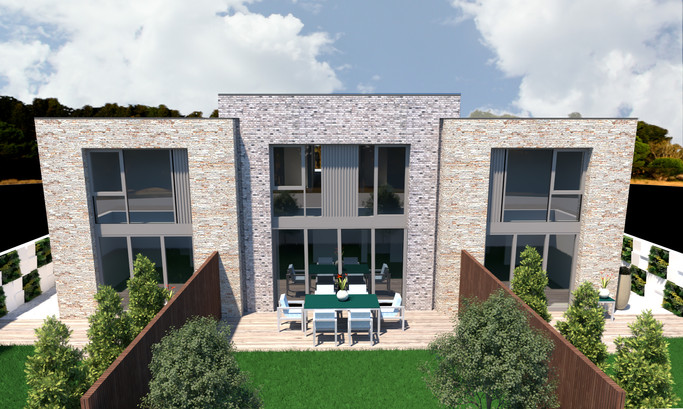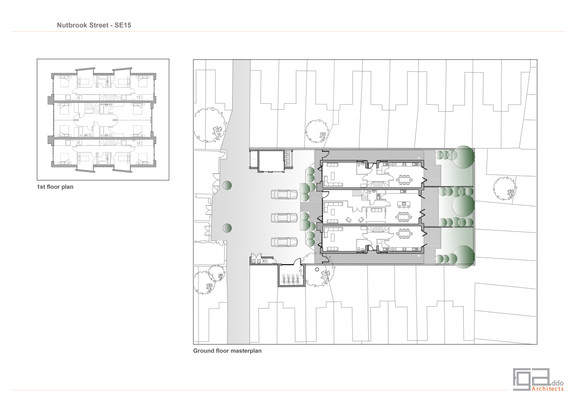The site is a brownfield courtyard located off Nutbrook Street (SE15). The site is currently occupied by a warehouse building and is surrounded by the rear gardens of the houses on 3 sides.
Nutbrook Street, SE15
Project Overview
Project Details
The client’s brief was to demolish the warehouse and construct 3, 4 bedroom houses to create a small courtyard development. Fg Addo Architects were appointed to design and obtain planning permission for the new houses.
The key challenges were:
- The position of the site as a backland site enclosed on 3 sides
- The challenging site access with regard to emergency services
- Designing a scheme that would not result in a sense of enclosure to the surrounding properties
- Avoiding sunlight and daylight deprivation to the surrounding properties
Fg Addo Architects overcame the challenges by setting the buildings back from the boundary walls and including sprinklers in the design for fire suppression. In addition to this, we orientated the aspect of the houses to avoid side-facing windows that would overlook the surrounding properties.
The exterior design aesthetic was inspired by a contemporary industrial design; utilising reclaimed bricks and large floor-to-ceiling windows. Planning permission has been granted for this development.








