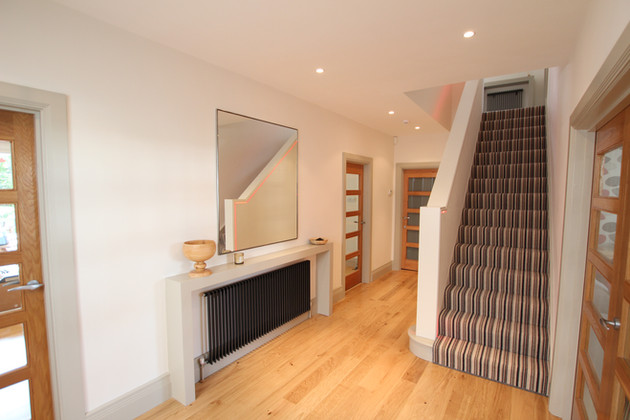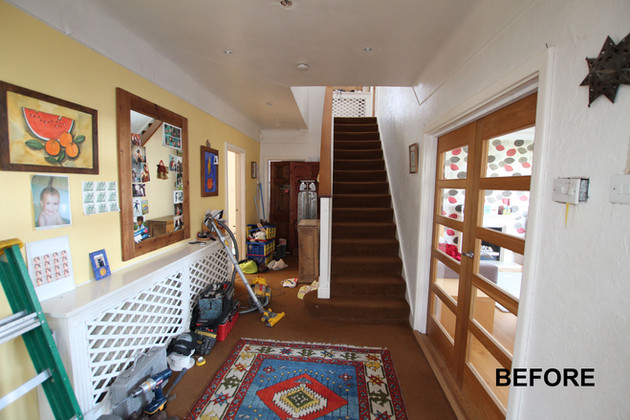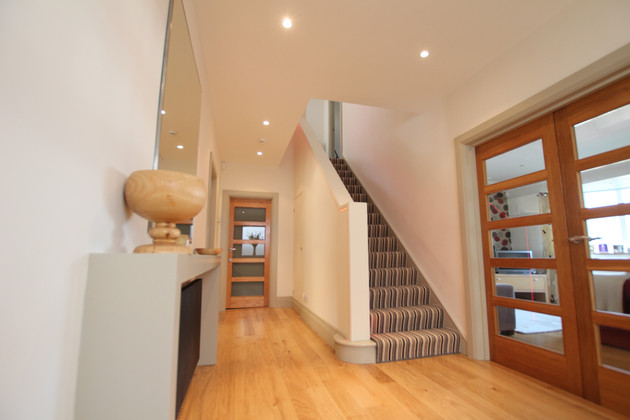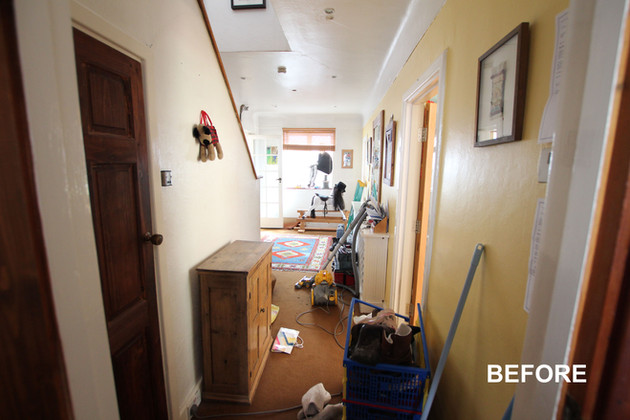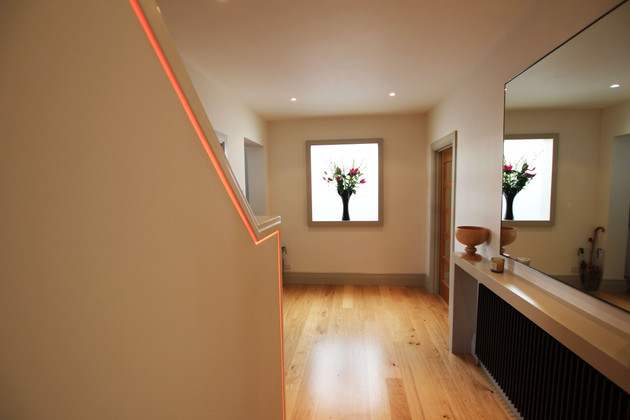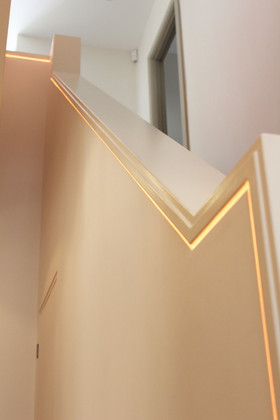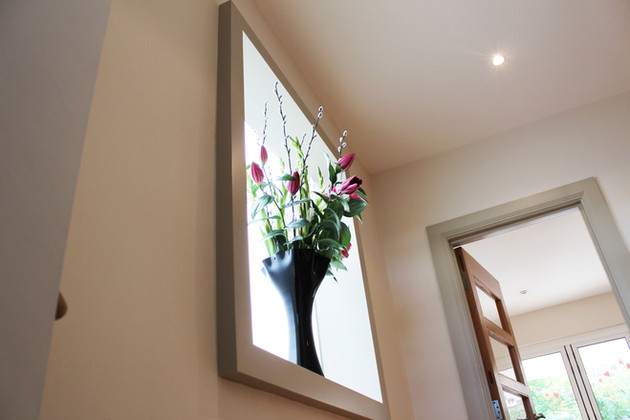The property at Holland Way is a 4-bedroom semi-detached house in Bromley.
Holland Way, BR2
Project Overview
Project Details
Our client’s brief was to redesign the grand entrance hall to create an impact and wow factor. Fg Addo Architects were appointed to produce the concept designs, detailed designs, and specifications and source the materials and labour for the works.
The design concept was to create sculptural forms from the staircase and newly commissioned furniture to present a bold and contemporary space by day and to incorporate coloured lighting to accentuate the sculptural forms by night.
We retained the existing grand staircase and installed a continuous rectilinear floating handrail with concealed LED lighting. Beyond this, we installed a “chunky” window architrave frame around the window to highlight the window as a feature. The clear glass window was replaced with frosted glass to provide privacy from the side passage. To further enhance the room, a sculptural bespoke sideboard and matching window architrave were also installed. One of our favourite additions was the bespoke mirror frame we designed. Completed with a floating detail to match the balustrade, and the mirror glass was sized to match the frosted glass in the feature window.
The results were elegant, bold, and contemporary — creating the wow factor our client envisaged.


