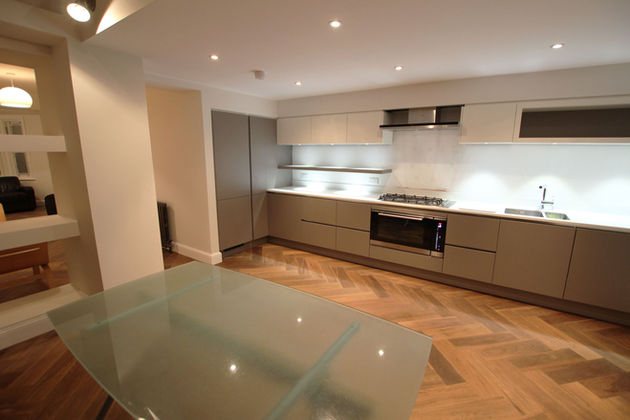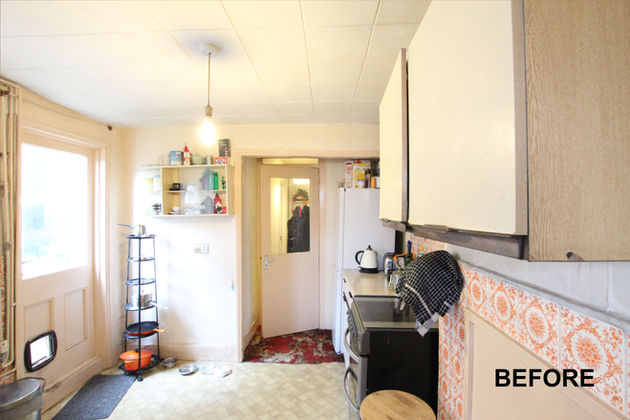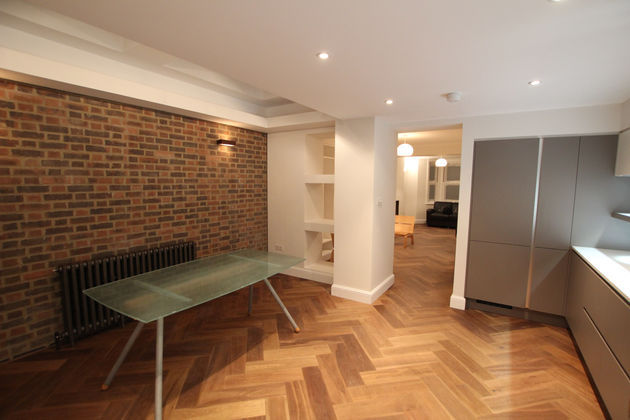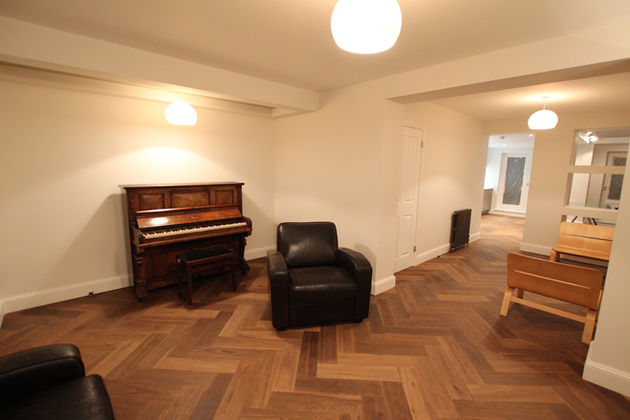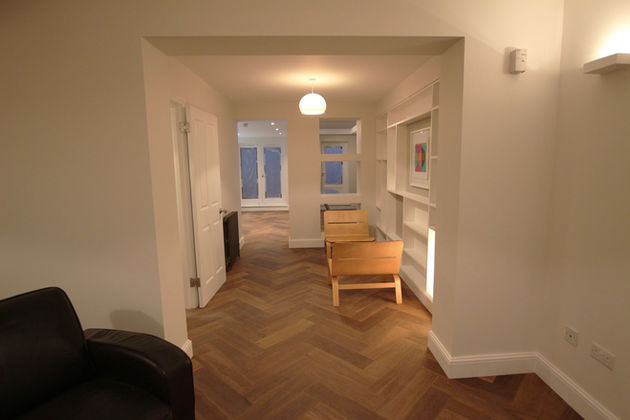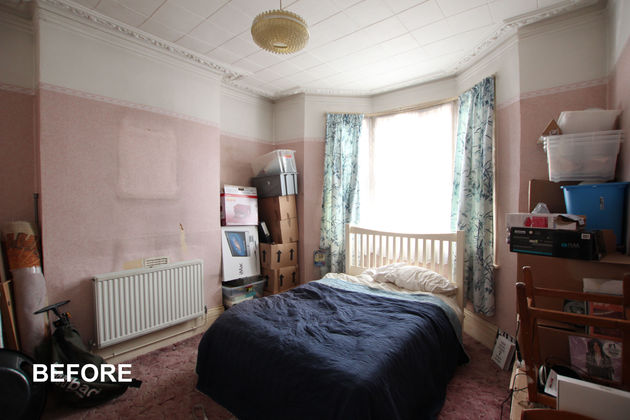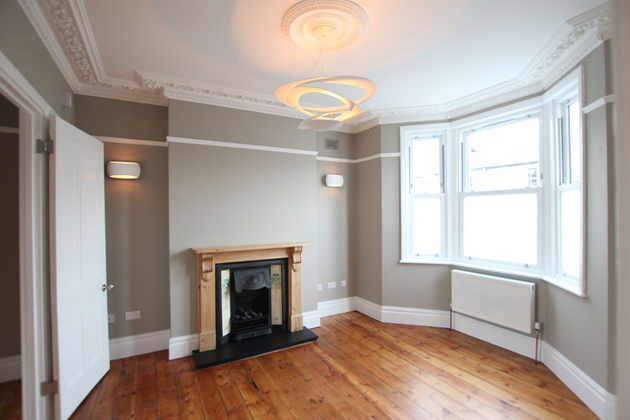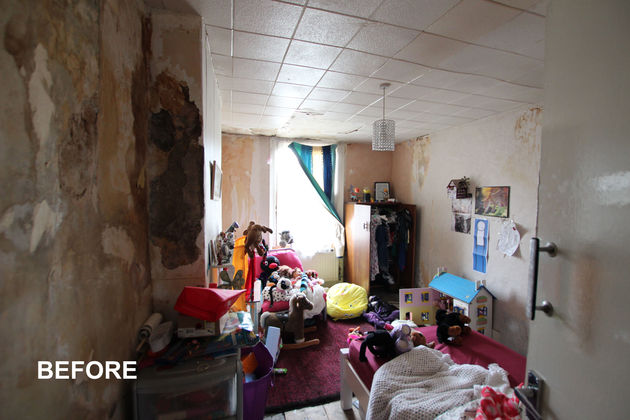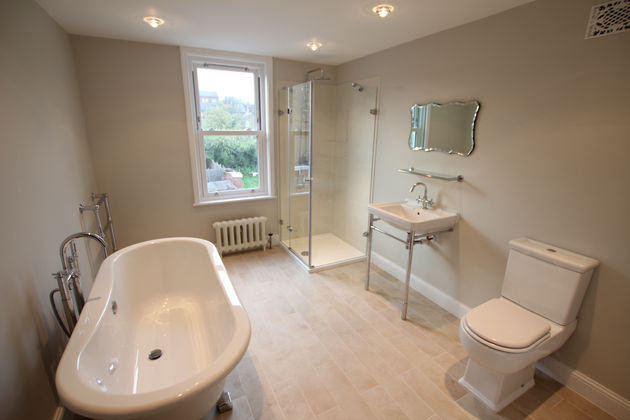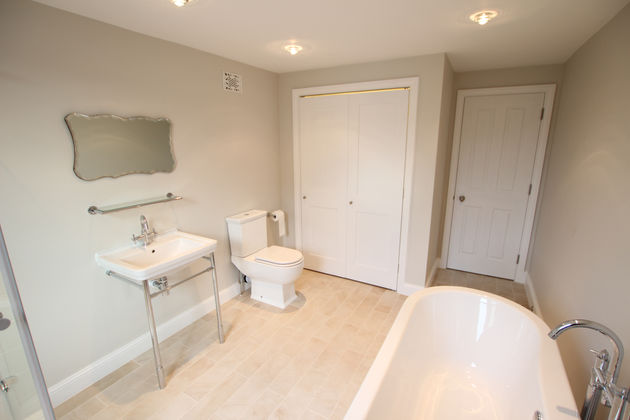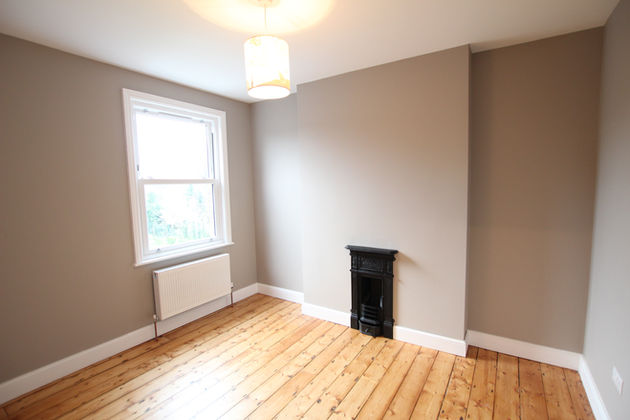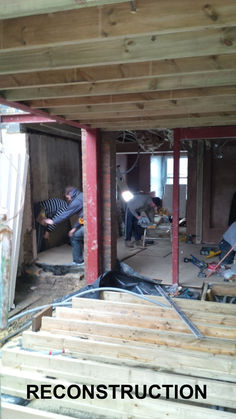The property is a 4-bedroom, 3-storey Victorian semi-detached house on Copleston Road (SE15).
Copleston Road, SE15
Project Overview
Project Details
The client’s brief was to construct a rear infill extension and refurbish the whole property. Fg Addo Architects were appointed by the client to obtain planning permission for the rear infill extension. Beyond this, we were tasked with designing and managing the entire refurbishment project, from initial consultation right through to completion.
The interior design theme for the lower ground floor was to have a warm contemporary feel, and the upper parts of the house were to be restored to its former Victorian glory with a few contemporary accents.

