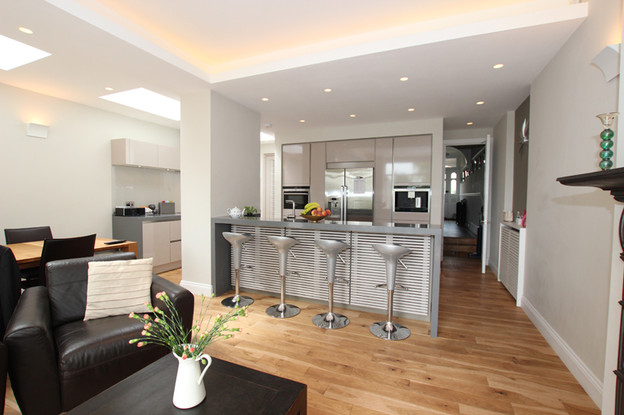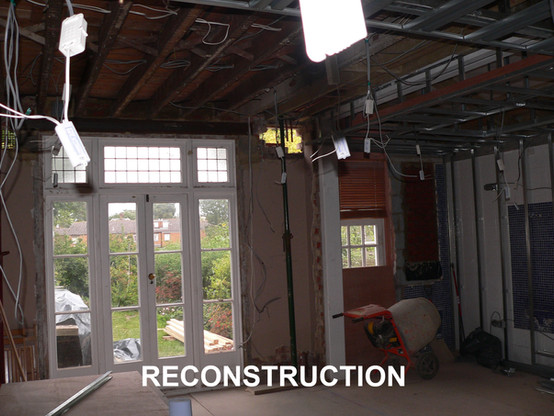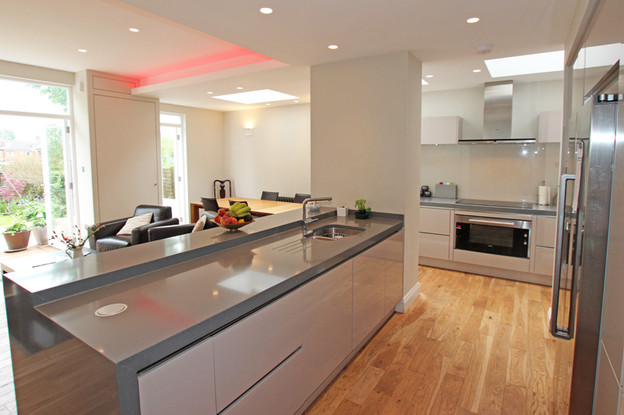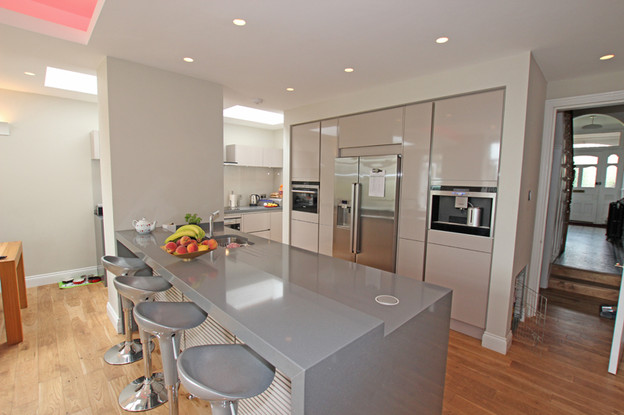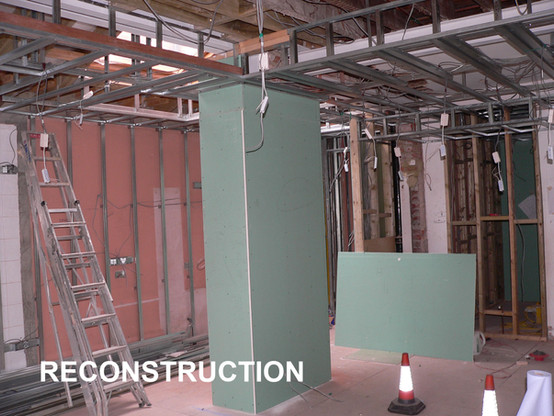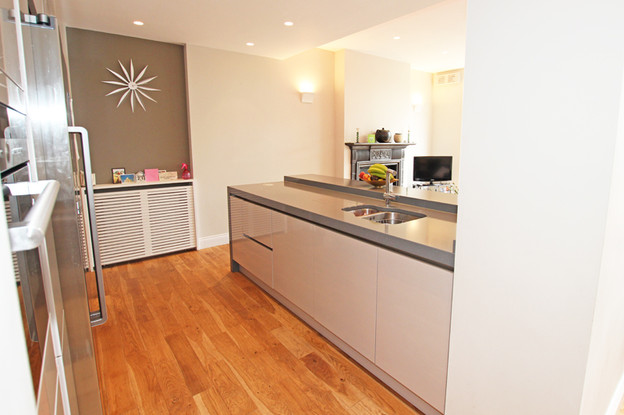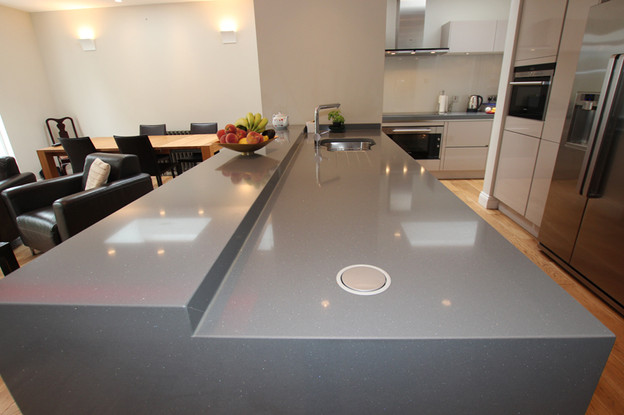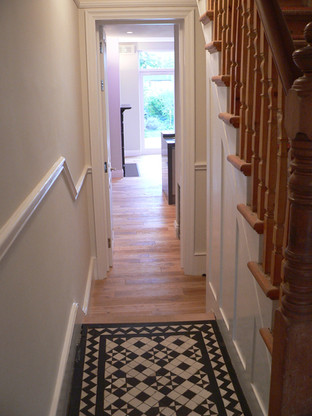The property is a 4-bedroom, 3-storey Edwardian terraced house on the outskirts of London.
Tannsfeld Road, SE26
Project Overview
Project Details
The client’s brief was to remodel the ground floor from a maze-like layout into an open plan family room space incorporating a kitchen, dining, living space, overlooking the garden. A utility room and cloakroom were also added. Fg Addo Architects were appointed to produce the concept designs, detailed designs and specifications, and also source the materials and labour for the works.
We created a bright and contemporary space, by commissioning a bespoke kitchen, incorporating new roof lights and large patio doors. We also commissioned bespoke items of joinery installed on the back of the kitchen island, utility room door, and radiator covers. The articulation in the ceiling reflects the multifunctional uses of the space, with the coffered ceiling over the seating area, roof lights over the dining space and flat ceiling over the cooking area. Scene set lighting was incorporated to enhance the experience.

